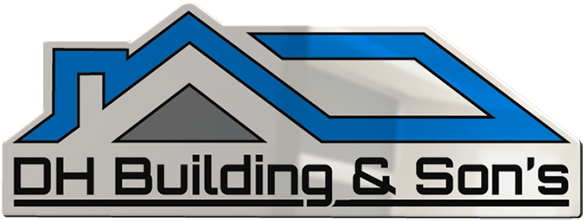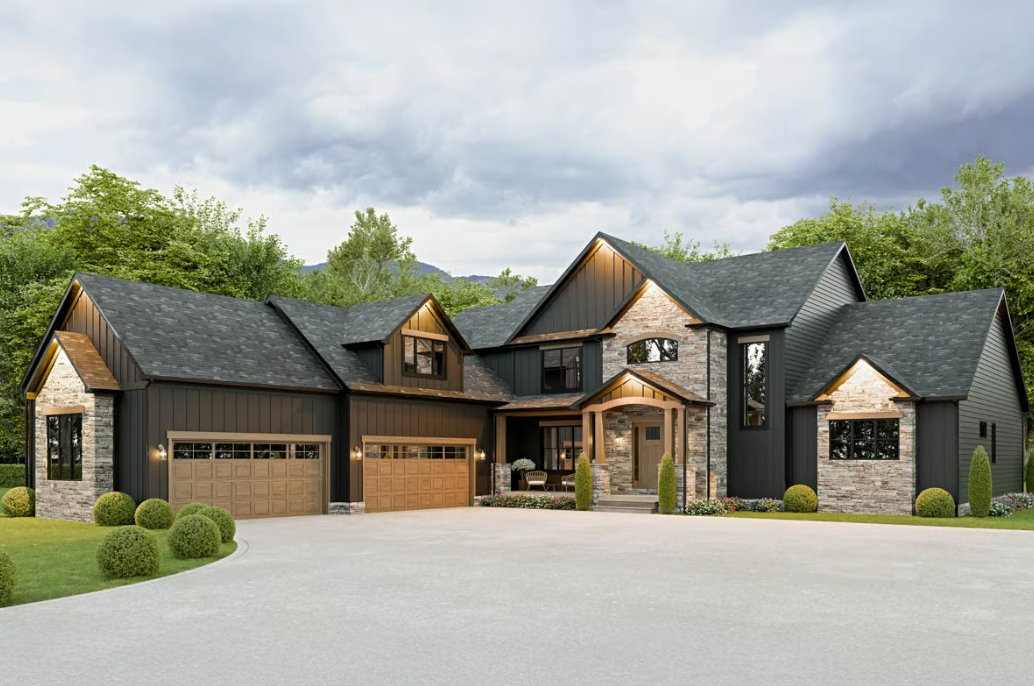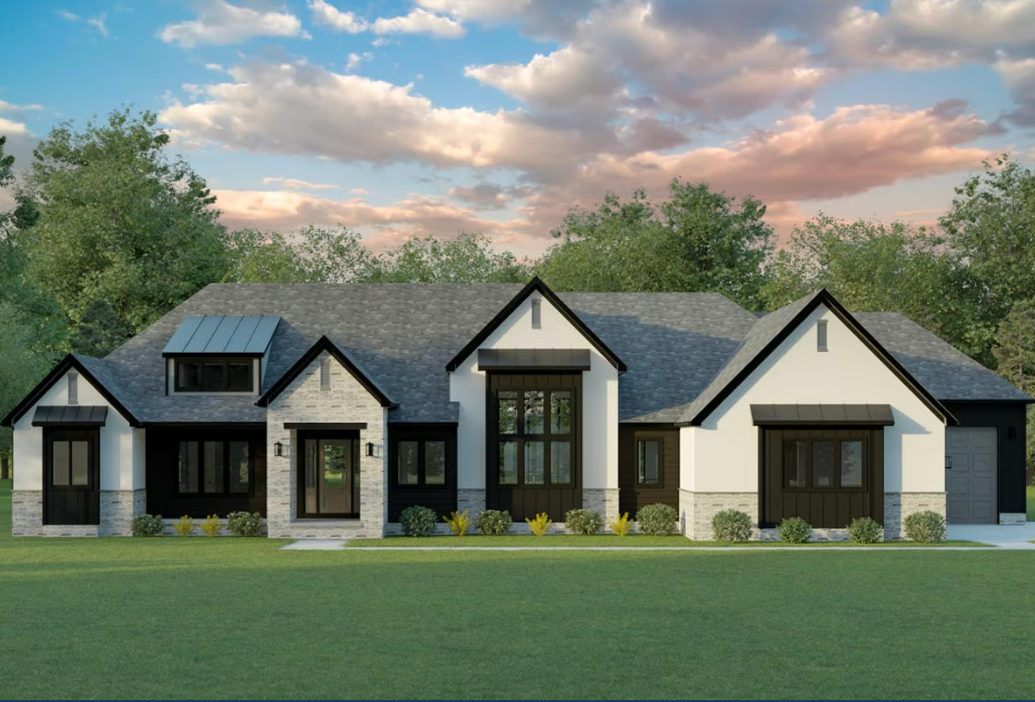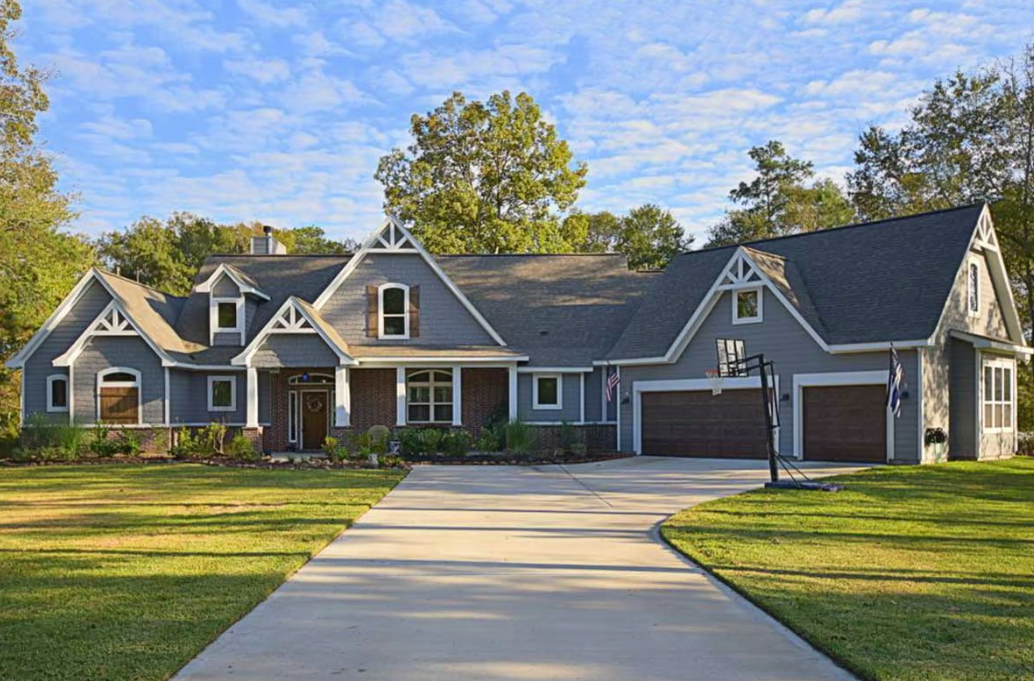Custom Homes Built Right!
Plan 911023JVD
2-Story House Plan Over 4700 Square Feet with Home Office and Main-Level Master Bedroom
4,728sqft | 5 Beds | 4.5 Baths | 4 Cars
$1,xxx.xxx
Plan 911035JVD
Transitional House Plan with RV-Friendly Garage
3,327sqft | 4 Beds | 3.5 Baths | 4 Cars
$1,xxx.xxx
Plan 911023JVD
2-Story House Plan Over 4700 Square Feet with Home Office and Main-Level Master Bedroom
4,728sqft | 5 Beds | 4.5 Baths | 4 Cars
$1,xxx.xxx
Plan 911023JVD
2-Story House Plan Over 4700 Square Feet with Home Office and Main-Level Master Bedroom
4,728sqft | 5 Beds | 4.5 Baths | 4 Cars
$1,xxx.xxx
Plan 911023JVD
2-Story House Plan Over 4700 Square Feet with Home Office and Main-Level Master Bedroom
4,728sqft | 5 Beds | 4.5 Baths | 4 Cars
$1,xxx.xxx
Plan 911023JVD
2-Story House Plan Over 4700 Square Feet with Home Office and Main-Level Master Bedroom
4,728sqft | 5 Beds | 4.5 Baths | 4 Cars
$1,xxx.xxx
Plan 911023JVD
2-Story House Plan Over 4700 Square Feet with Home Office and Main-Level Master Bedroom
4,728sqft | 5 Beds | 4.5 Baths | 4 Cars
$1,xxx.xxx
Plan 911023JVD
2-Story House Plan Over 4700 Square Feet with Home Office and Main-Level Master Bedroom
4,728sqft | 5 Beds | 4.5 Baths | 4 Cars
$1,xxx.xxx
SERVING
and Surrounding Areas







Share On: